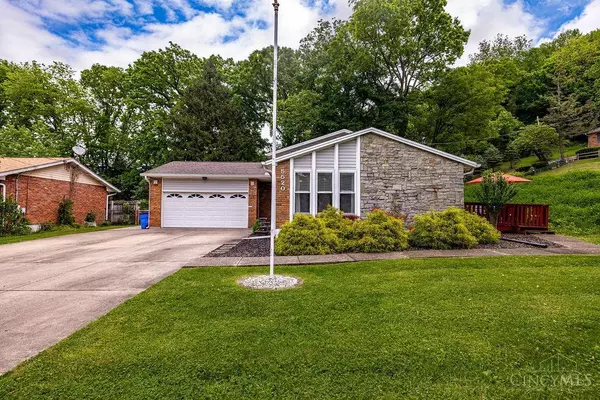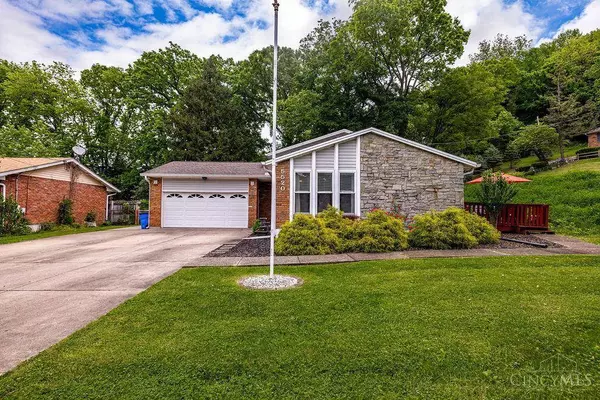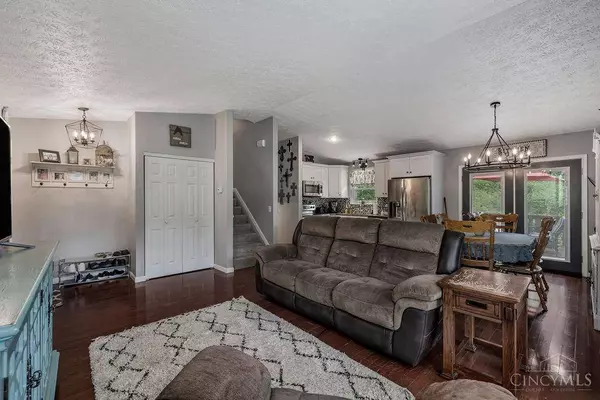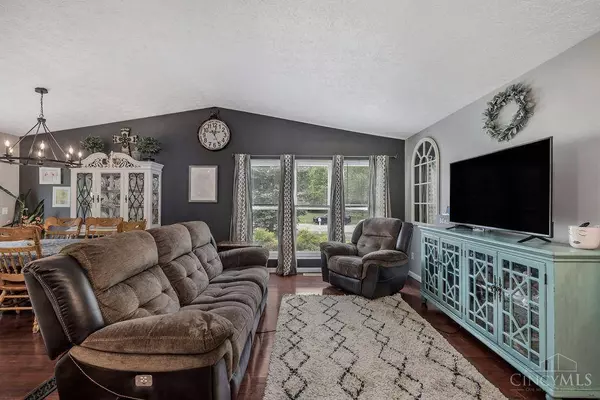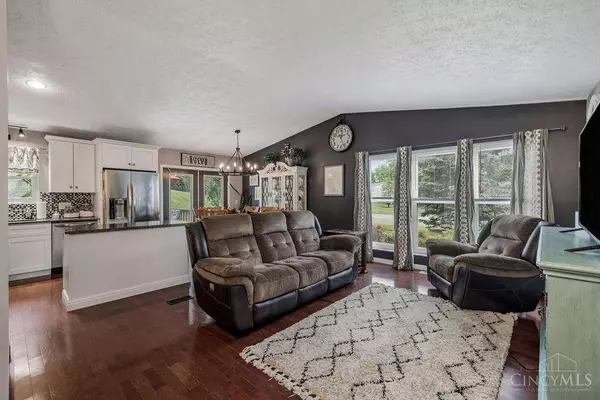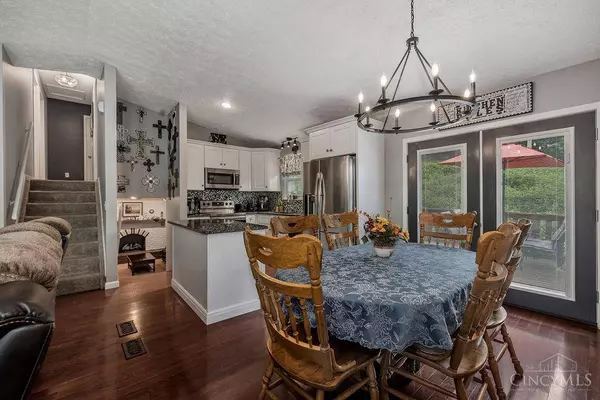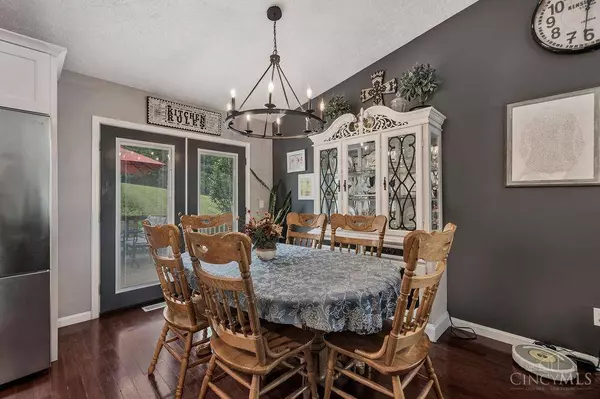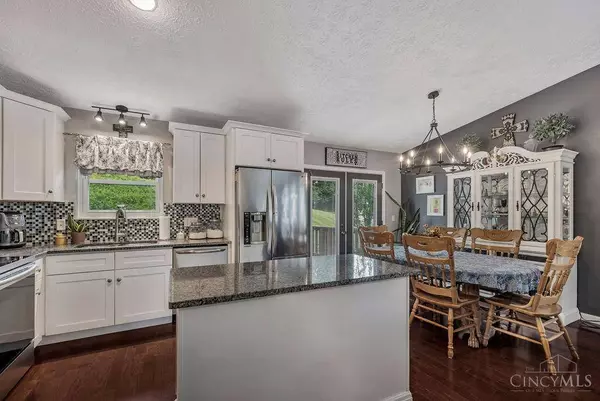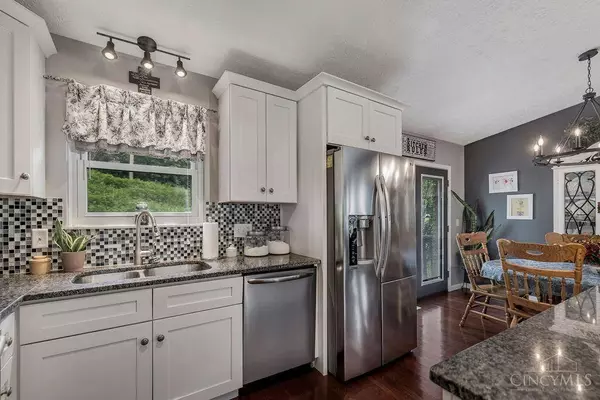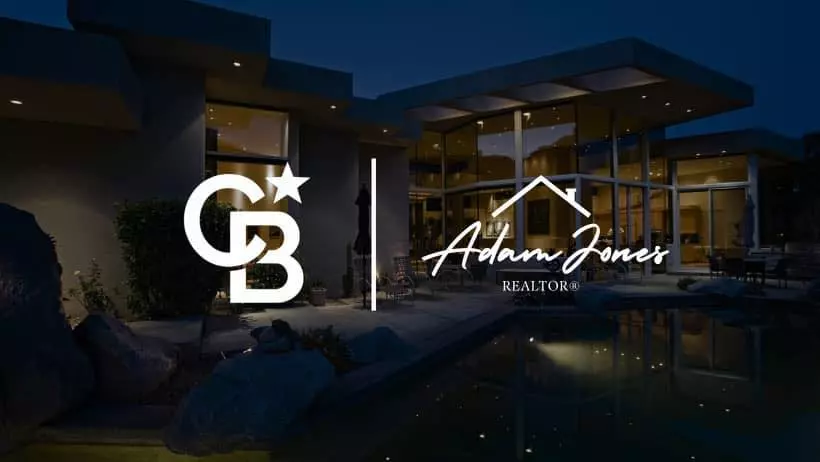
GALLERY
PROPERTY DETAIL
Key Details
Sold Price $325,000
Property Type Single Family Home
Sub Type Single Family Residence
Listing Status Sold
Purchase Type For Sale
Square Footage 1, 624 sqft
Price per Sqft $200
MLS Listing ID 1810672
Sold Date 09/04/24
Style Traditional
Bedrooms 3
Full Baths 2
Half Baths 1
HOA Y/N No
Year Built 1977
Lot Size 0.280 Acres
Lot Dimensions Irregular
Property Sub-Type Single Family Residence
Source Cincinnati Multiple Listing Service
Location
State OH
County Butler
Area Butler-W13
Zoning Residential
Rooms
Basement Partial
Master Bedroom 11 x 14 154
Bedroom 2 11 x 11 121
Bedroom 3 10 x 13 130
Bedroom 4 0
Bedroom 5 0
Living Room 13 x 16 208
Dining Room 9 x 11 9x11 Level: 1
Kitchen 11 x 12 11x12 Level: 1
Family Room 0
Building
Foundation Poured
Sewer Public Sewer
Water Public
Level or Stories QuadLevel
New Construction No
Interior
Hot Water Gas
Heating Forced Air, Gas
Cooling Central Air
Fireplaces Number 1
Fireplaces Type Electric
Window Features Vinyl
Laundry 9x19 Level: Lower
Exterior
Garage Spaces 2.0
Garage Description 2.0
Fence Wire, Wood
View Y/N Yes
Water Access Desc Public
View Woods
Roof Type Shingle
Schools
School District Fairfield City Sd
CONTACT

