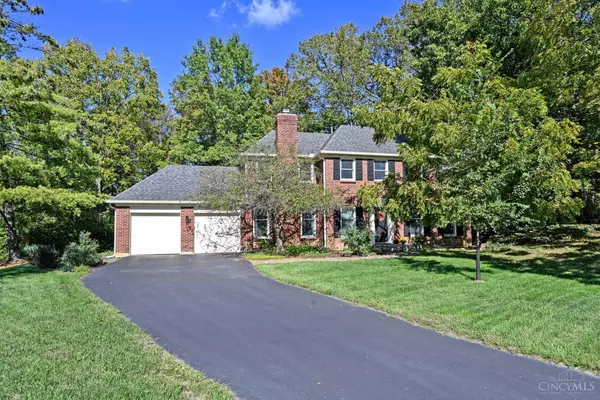849 Shawnee Trace Ct Anderson Twp, OH 45255

UPDATED:
Key Details
Property Type Single Family Home
Sub Type Single Family Residence
Listing Status Active
Purchase Type For Sale
Square Footage 2,036 sqft
Price per Sqft $245
Subdivision Stoney Creek
MLS Listing ID 1858725
Style Colonial,Traditional
Bedrooms 4
Full Baths 2
Half Baths 1
HOA Y/N No
Year Built 1984
Lot Size 0.493 Acres
Lot Dimensions 41 x 228
Property Sub-Type Single Family Residence
Source Cincinnati Multiple Listing Service
Property Description
Location
State OH
County Hamilton
Area Hamilton-E07
Zoning Residential
Rooms
Family Room 19x13 Level: 1
Basement Full
Master Bedroom 18 x 14 252
Bedroom 2 13 x 10 130
Bedroom 3 14 x 10 140
Bedroom 4 12 x 10 120
Bedroom 5 0
Living Room 15 x 12 180
Dining Room 14 x 11 14x11 Level: 1
Kitchen 15 x 13
Family Room 19 x 13 247
Interior
Interior Features Crown Molding, French Doors, Natural Woodwork, Skylight
Hot Water Electric
Heating Gas
Cooling Ceiling Fans, Central Air
Fireplaces Number 1
Fireplaces Type Wood
Window Features Picture,Bay/Bow,Double Pane,Wood
Appliance Dishwasher, Dryer, Gas Cooktop, Microwave, Oven/Range, Refrigerator, Washer
Laundry 0x0 Level: Lower
Exterior
Exterior Feature Cul de sac, Deck, Enclosed Porch, Porch, Tiered Deck, Wooded Lot
Garage Spaces 2.0
Garage Description 2.0
View Y/N Yes
Water Access Desc Public
View Woods
Roof Type Shingle
Building
Foundation Poured
Sewer Public Sewer
Water Public
Level or Stories Two
New Construction No
Schools
School District Forest Hills Local S
Others
Miscellaneous Attic Storage,Ceiling Fan,Recessed Lights,Smoke Alarm
Virtual Tour https://vimeo.com/1128254578?share=copy&fl=sv&fe=ci

GET MORE INFORMATION



