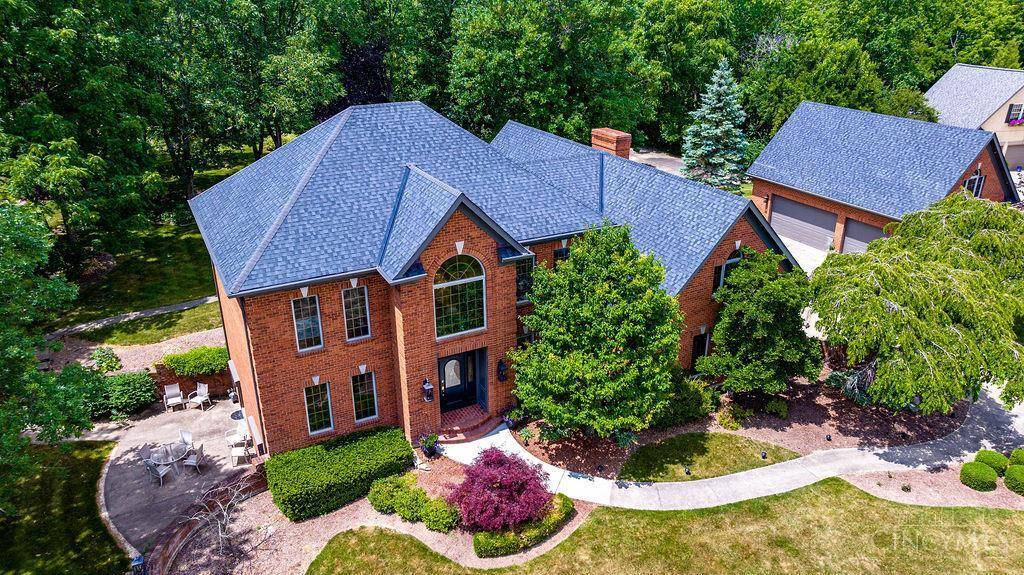For more information regarding the value of a property, please contact us for a free consultation.
152 Stone Creek Dr Oxford, OH 45056
Want to know what your home might be worth? Contact us for a FREE valuation!

Our team is ready to help you sell your home for the highest possible price ASAP
Key Details
Sold Price $825,000
Property Type Single Family Home
Sub Type Single Family Residence
Listing Status Sold
Purchase Type For Sale
Square Footage 4,848 sqft
Price per Sqft $170
MLS Listing ID 1781016
Sold Date 02/13/24
Style Traditional
Bedrooms 5
Full Baths 3
Half Baths 1
HOA Y/N No
Year Built 1992
Lot Size 3.593 Acres
Lot Dimensions 3.5931
Property Sub-Type Single Family Residence
Source Cincinnati Multiple Listing Service
Property Description
An Oxford showpiece, Estate-like property. From the moment you arrive you feel as if you are somewhere special. Gorgeous stately 4,848 sqft all brick home on over 3.5 acres. Park setting with manicured gardens, wooded views and a retreat calmness & privacy. Spread out inside with a spa style primary suite, study, great room, living room & massive finished lower level. Custom details include vaulted ceilings, wet bar, crown molding, woodwork & updated spaces. New roof, tankless water heater, 2 HVAC systems with heat pump & water softener top off the list of significant updates that highlight the owners meticulous care & attention to details. This is one of a kind property you cannot find anywhere else in Oxford. Gorgeous from top to bottom. Enjoy your tour of 152 Stone Creek Drive!
Location
State OH
County Butler
Area Butler-W18
Zoning Residential
Rooms
Family Room 20x24 Level: Lower
Basement Full
Master Bedroom 23 x 14 322
Bedroom 2 26 x 12 312
Bedroom 3 16 x 14 224
Bedroom 4 14 x 11 154
Bedroom 5 25 x 15 375
Living Room 18 x 13 234
Dining Room 15 x 13 13x15 Level: 1
Kitchen 15 x 13 13x15 Level: 1
Family Room 24 x 20 480
Interior
Interior Features 9Ft + Ceiling, Cathedral Ceiling, Crown Molding, Natural Woodwork
Hot Water Gas, Tankless
Heating Forced Air, Gas, Heat Pump
Cooling Attic fan, Central Air
Fireplaces Number 1
Fireplaces Type Brick, Wood
Window Features Casement,Double Hung,Picture,Wood
Appliance Dishwasher, Garbage Disposal, Microwave, Oven/Range, Refrigerator
Exterior
Exterior Feature Patio, Porch
Garage Spaces 5.0
Garage Description 5.0
View Y/N Yes
Water Access Desc Public
View Woods
Roof Type Composition,Shingle
Topography Level
Building
Foundation Poured
Water Public
Level or Stories Two
New Construction No
Schools
School District Talawanda City Sd
Read Less

Bought with Keller Williams Advisors


