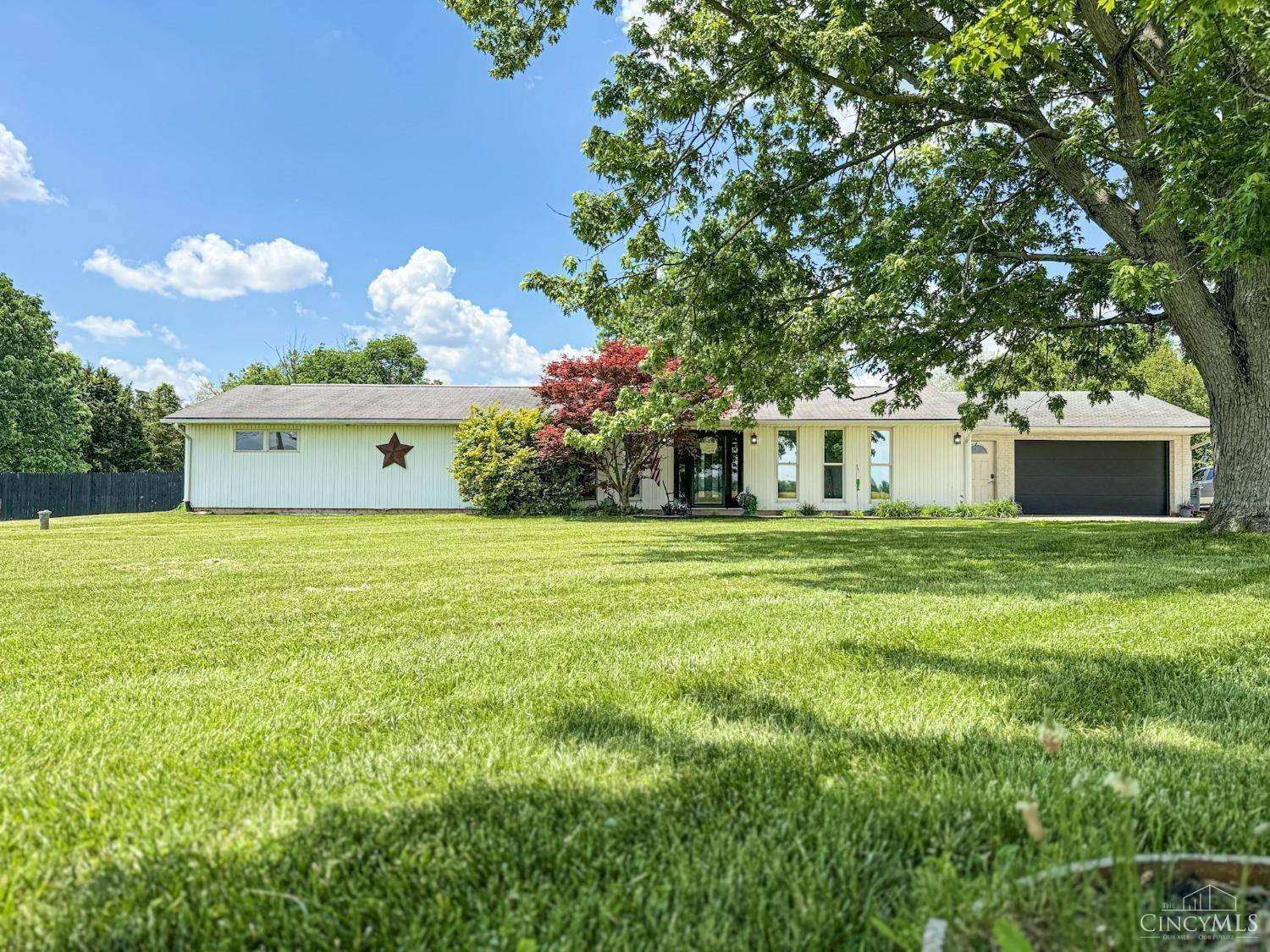For more information regarding the value of a property, please contact us for a free consultation.
10567 Wayne Trace Rd Somers Twp, OH 45064
Want to know what your home might be worth? Contact us for a FREE valuation!

Our team is ready to help you sell your home for the highest possible price ASAP
Key Details
Sold Price $240,000
Property Type Single Family Home
Sub Type Single Family Residence
Listing Status Sold
Purchase Type For Sale
Square Footage 1,800 sqft
Price per Sqft $133
MLS Listing ID 1826363
Sold Date 01/31/25
Style Ranch
Bedrooms 4
Full Baths 1
Half Baths 1
HOA Y/N No
Year Built 1995
Lot Size 2.880 Acres
Property Sub-Type Single Family Residence
Source Cincinnati Multiple Listing Service
Property Description
Open House 1/4/25 1-3 pm Please have highest and best by 1/6/25 6pm This beautifully maintained 4-bedroom, 1.5-bath ranch home is the perfect blend of comfort and functionality, set on an expansive 2.88-acre lot. Boasting an open-concept layout, this home is designed for easy living and seamless entertaining. Step outside and discover a car enthusiast's dream with a 4-car garage and a 30x40 pole barn, offering plenty of space for hobbies, storage, or projects. The outdoor oasis continues with a sparkling above-ground saltwater pool featuring a brand-new liner, Inside, enjoy peace of mind with a newer HVAC system, ensuring year-round comfort. This property is ideal for hosting gatherings, enjoying outdoor activities, or simply unwinding. Home being sold AS-IS, WHERE-IS
Location
State OH
County Preble
Area Preble-W30
Zoning Residential
Rooms
Family Room 16x24 Level: 1
Basement None
Master Bedroom 18 x 24 432
Bedroom 2 11 x 14 154
Bedroom 3 13 x 11 143
Bedroom 4 13 x 11 143
Bedroom 5 0
Living Room 0
Dining Room 10 x 12 10x12 Level: 1
Kitchen 12 x 24 12x24 Level: 1
Family Room 16 x 24 384
Interior
Hot Water Electric
Heating Electric, Heat Pump
Cooling Central Air
Window Features Vinyl/Alum Clad
Appliance Microwave, Oven/Range, Refrigerator
Laundry 0x0 Level: 1
Exterior
Exterior Feature Deck, Fire Pit, Other
Garage Spaces 4.0
Garage Description 4.0
Pool Above Ground, Salt Water
View Y/N No
Water Access Desc Well
Roof Type Shingle
Building
Foundation Slab
Sewer Septic Tank
Water Well
Level or Stories One
New Construction No
Schools
School District Preble Shawnee Local
Read Less

Bought with Coldwell Banker Realty


